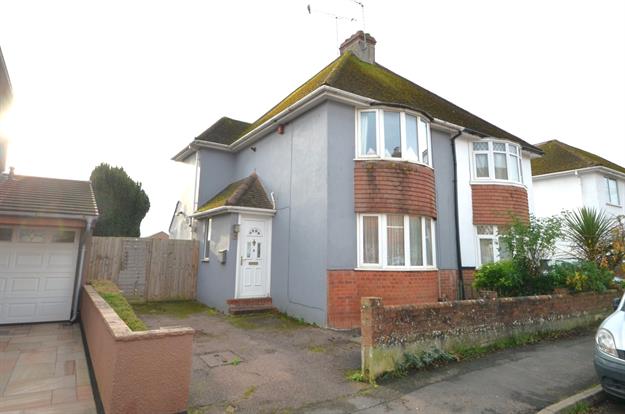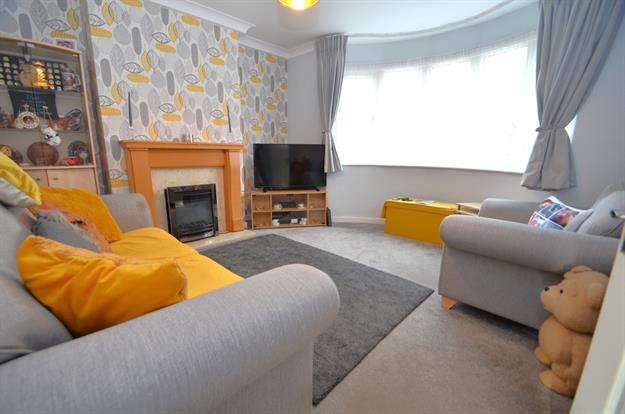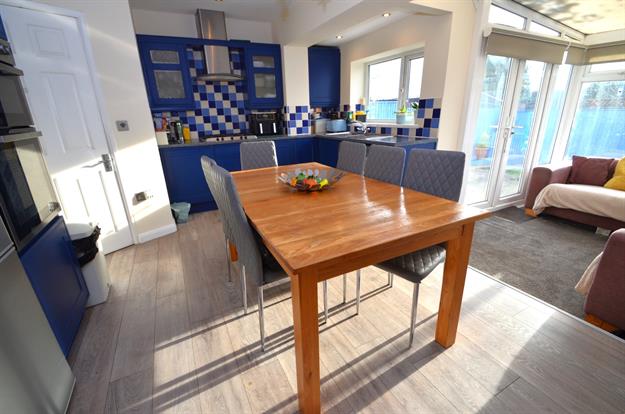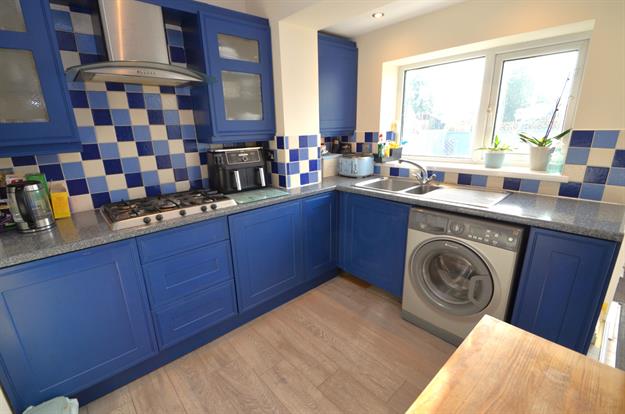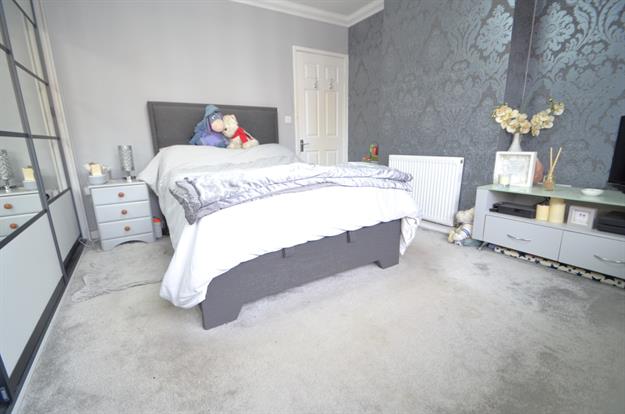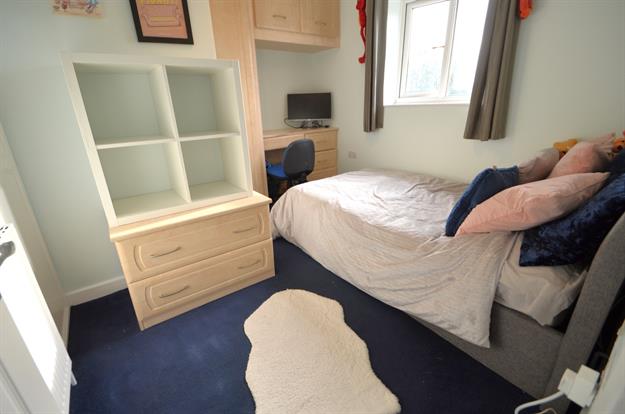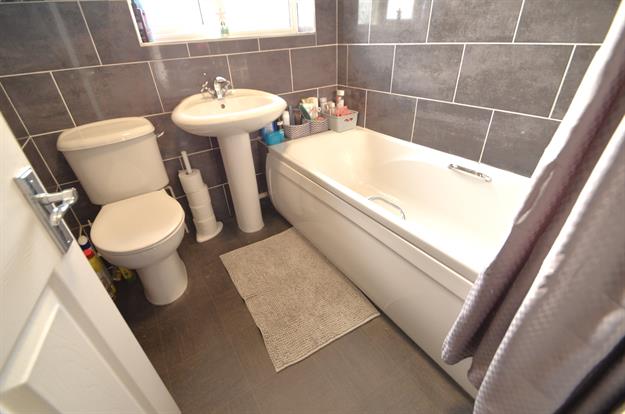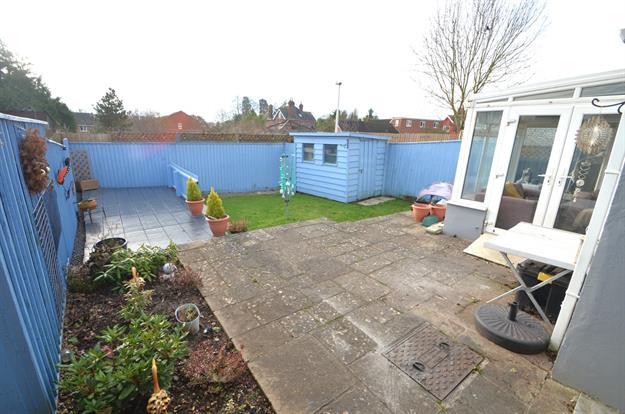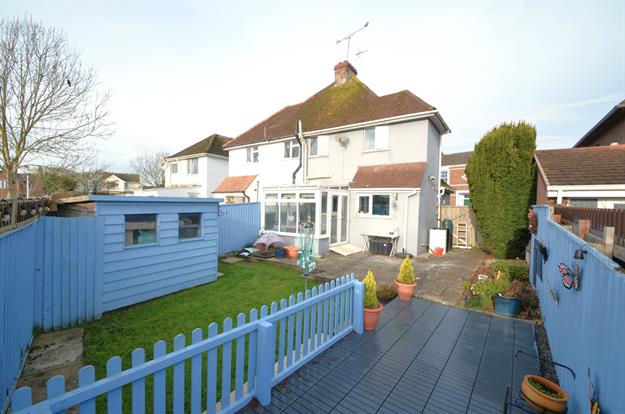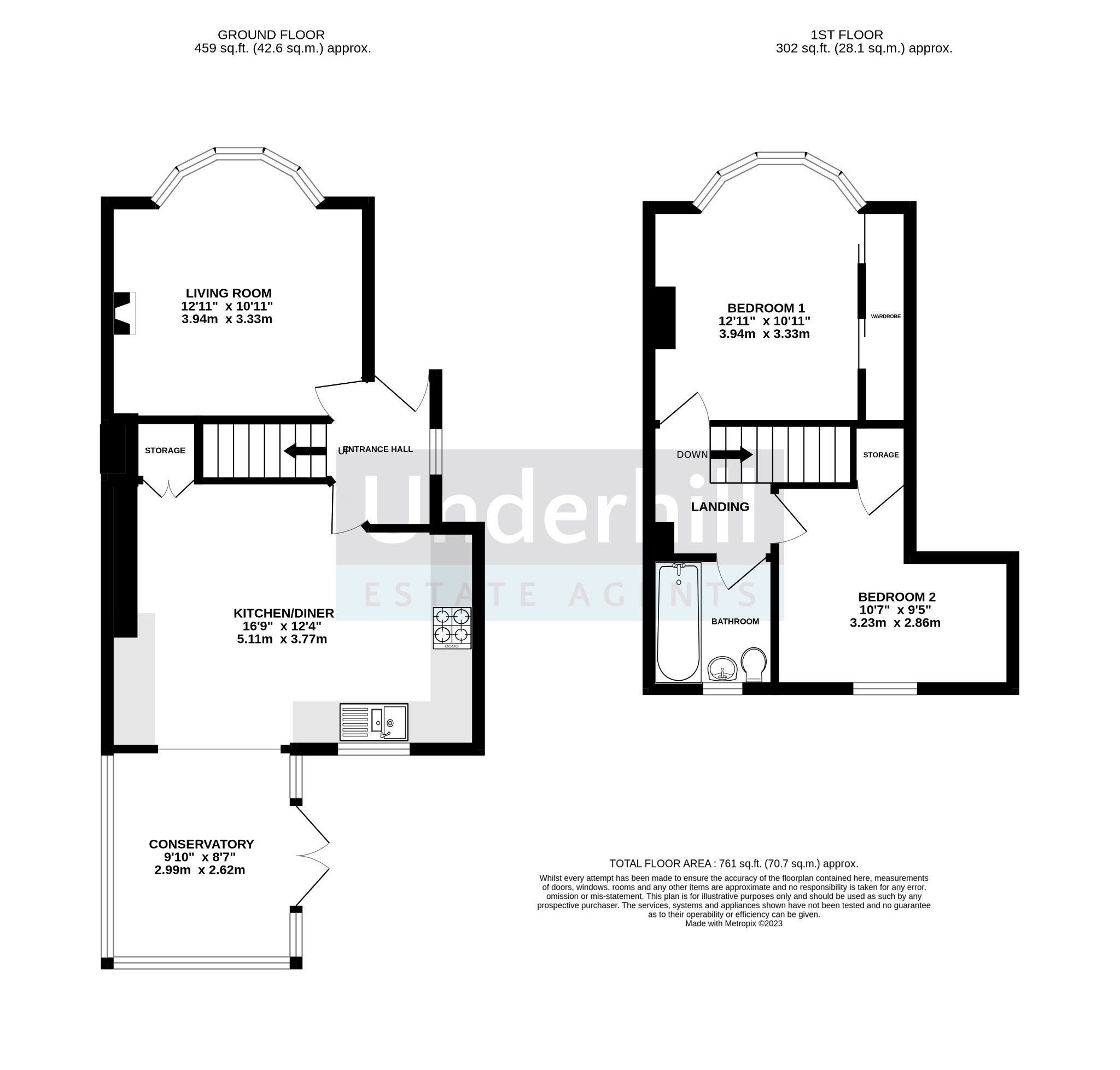Underhill Estate agents are delighted to bring to market this well presented, semi detached 2 bedroom property, with a good sized rear garden and off street parking at the front of the property. Located in Pinhoe, this well presented home benefits from a spacious living room with bay window, modern fitted kitchen/diner and a sunny conservatory overlooking the rear garden. Upstairs there are two good sized double bedrooms and a family bathroom. To the rear of the property is an enclosed south facing rear garden and driveway for off road parking. There is also potential to extend the property, subject to the correct planning permission. Located in Pinhoe, close to the RD&E hospital, M5 Corridor & easy access to the City Centre. Viewings are highly recommended.
Entrance Hall
UPVC double glazed door and window to the side, coving, single radiator and laminate wood flooring. Stairs rising to the first floor, doors leading to living room and kitchen/diner.
Living Room
A lovely bright and spacious room with UPVC double glazed bay window to front, feature electric fireplace with marble surround and hearth and wooden mantle, double radiator,TV point and carpeted flooring.
Kitchen/Diner
A fantastic kitchen/diner perfect for entertaining with a range of blue shaker style fitted wall and base units, roll top worktops, space for washing machine, space for free stading fridge freezer, storage cupboard, one and a half bowl stainless steel sink with mixer tap and drainer, integrated midi height electric double oven, integrated 5 ring gas hob with extractor fan over, integrated dishwasher, space for dining table, double radiator, side aspect UPVC double glazed window and laminate wood flooring. Open to:
Conservatory
A lovely additional space to the ground floor, UPVC conservatory with rear-aspect double glazed windows, designer radiator and carpeted flooring.
First Floor Landing
Access to the loft, coving and carpeted flooring. Doors leading to bedroom one, bedroom two and bathroom.
Bedroom one
A bright and spacious master bedroom with front aspect UPVC double glazed bay window with window seat, single radiator, built in Sharp wardrobes from wall to wall, TV point and carpeted flooring.
Bathroom
A modern fitted family bathroom with white suite comprising of a panelled bath with shower over, pedestal wash hand basin and close coupled WC, side aspect UPVC double glazed obscure window, designer radiator, tiled walls from floor to ceiling, coving and tile effect vinyl flooring.
Bedroom Two
Another spacious double bedroom with UPVC double glazed window, coving, fitted built in wardrobe and desk, storage, single radiator and carpeted flooring.
Garden
A well maintained south facing sunny rear garden, fully enclosed by fence with large paved patio, decking area ideal for al-fresco dining, small lawn with mature conifer bush. Side access and wooden garden shed.
Parking
Driveway at the front of the property for off road parking.
EPC Rating: Pending
Council Tax: Band C
Tenure: Freehold
Property Description
Video
Floor Plan
Map
EPC

